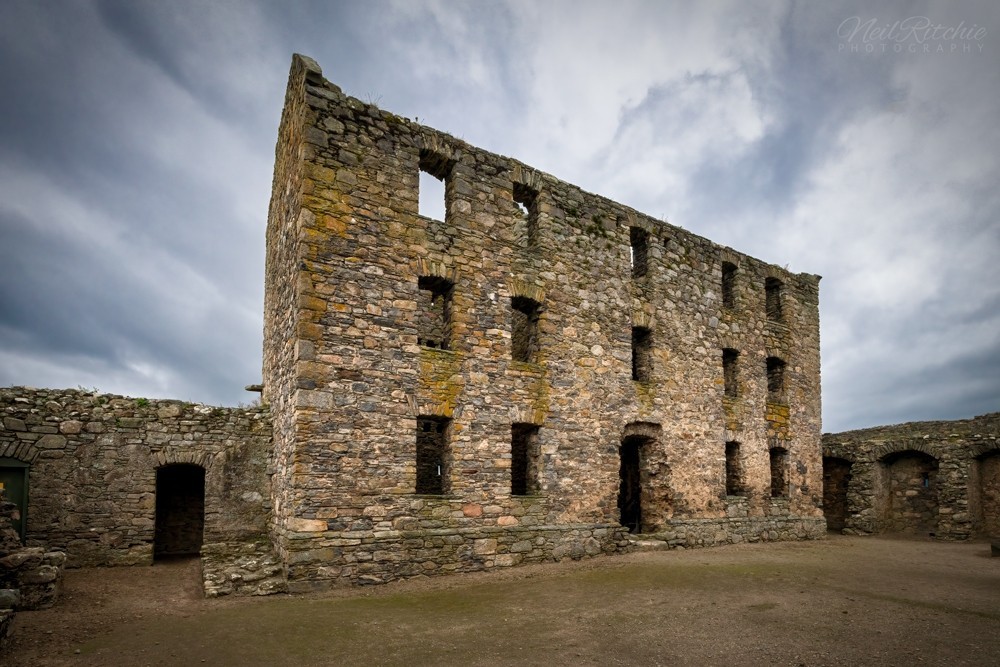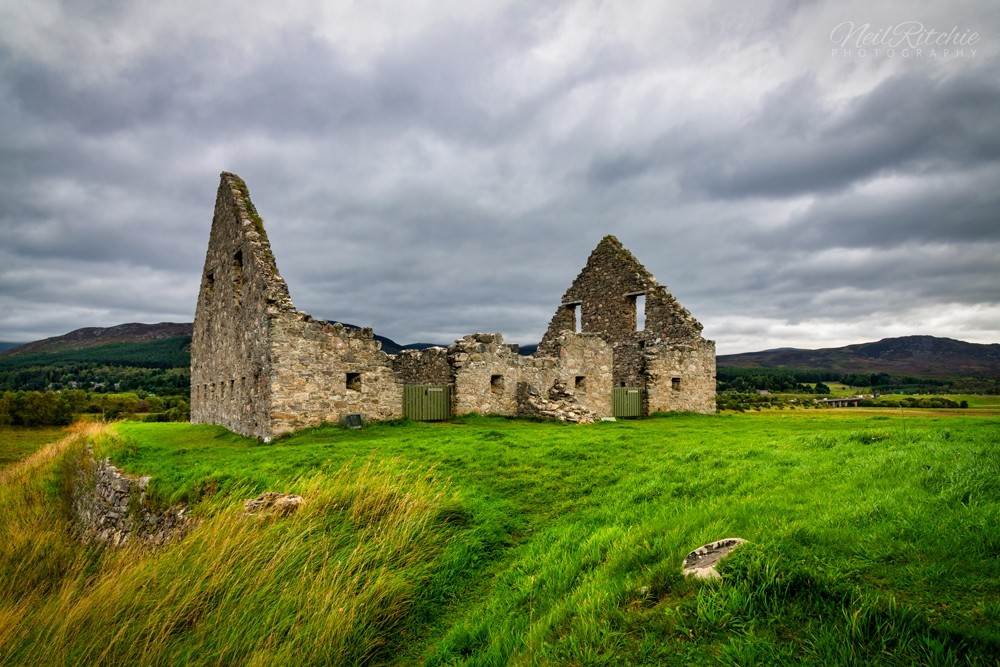Ruthven Barracks (pronounced ‘Riven’) is situated on the south side of the River Spey overlooking the small town of Kingussie in Badenoch and was constructed between 1720 and 1724 on the site of an earlier medieval fortification.
Designed by the architect James Smith and built under the supervision of architect Andrew Jelfe and military engineer John Lambertus Romer, Ruthven was one of four barracks commissioned by the government of George I following the Jacobite rising of 1715. From these bases government troops would police the surrounding countryside and enforce the Disarming Acts of 1715 and 1725.

The first record of a castle on this site dates back to 1229 and was owned by the powerful Comyn family who were granted the lands of Badenoch by Alexander II. Enemies of Robert the Bruce, the Comyns lost the castle to Bruce’s forces in 1308.
In the 1370s it was the stronghold of Robert II’s younger son, Alexander Stewart, the infamous ‘Wolf of Badnenoch’. Legend has it that the Wolf met his end here after playing chess with the devil in the great hall. The castle was demolished in 1451 by John of Islay, Lord of the Isles when he sacked it during his revolt against James II.
A second and much larger castle was constructed in 1459 and was held by the Earls of Huntly. The castle saw action during the Civil War of the 1640s and 50s and it was raised to the ground by Jacobite troops during the rising of 1689.
In 1716 the strategic position overlooking an important crossing on the Spey was chosen for the site of the new Ruthven Barracks and in 1719 the government purchased the land and the castle ruins. Construction on the barracks began in 1720 and was fully completed in 1724.
The barracks comprised of two three-story accommodation blocks that could house sixty men each, with ten men to a room and two to a bed, while the officers had private quarters. Each barrack block had a central staircase with barack rooms on either side on each floor. The rooms had windows facing onto the courtyard while the outwall was pierced with musket loops. In the centre was a parade ground for drilling and the site was surrounded by an enclosure wall with musket loops. Two projecting loopholed towers were built at diagonally opposite corners of the enclosure to allow enfilade fire along the outer walls. The barracks also featured a bakehouse, brewhouse, latrines, and a well.
In the summer of 1724 Major-General George Wade was sent to investigate the situation in the highlands following the Jacobite risings of 1715 and 1719. In his report dated 10 December 1724, he wrote of the highland barracks:
Your Barracks were afterwards built in different parts of the Highlands, and Parties of the Regular Troops under the Command of Highland Officers, with a Company of 30 Guides (established to conduct them through the Mountains), was thought an effectual Scheme, as well to prevent the rising of the Highlanders dissaffected to Your Majesty’s Government, as to hinder the Depredations on your faithful Subjects.
It is to be wished that during the Reign of Your Majesty and your Successors, no Insurrections may ever happen to experience whether the Barracks will effectually answer the end proposed; yet I am humbly of opinion: That if the number of Troops they are built to contain were constantly Quartered in them (whereas there is now in some but 30 Men) and proper Provisions laid in for their support during the Winter Season, they might be of some use to prevent the Insurrections of the Highlanders; Though as I humbly conceive (having seen them all) that two of the four are not built in as proper Situations as they might have been.
In 1734, at the recommendation of General Wade, a guardhouse was added and a stable for thirty dragoons was built, of which the attic floor was used to store hay for the horses. A postern gate was inserted in the western wall of the barracks to give access to the stable block. The dragoons were ‘to serve as a convoy for money or provisions for the use of the Forces as well as to retain that part of the country in obedience’.
The dragoons would patrol along the military roads built by General Wade in the 1720s and 1730s. Wade’s road network was built to link the new barracks and highland forts with the lowlands and facilitate the movement of government troops to make the Scottish Highlands more accessible.
The King’s Warrant Book XXXI listed the “Expense of the Stable, Hayloft, Granary, and Guard Room built at Ruthven for 30 Dragoons by Genl Wade’s directions in 1734”:
| Leveling the Hill behind the Barrack to the foundation | £12 | 0 | 0 |
| 100 Bolls of Lime at 2/- per Boll, and Carriage | 10 | 0 | 0 |
| Quarry Work and Carriage | 20 | 10 | 0 |
| Carriage of Timber from Taybridge | 7 | 18 | 0 |
| Mason Work by Contract | 89 | 15 | 0 |
| Carpenters work & Sawyers by Do. | 132 | 0 | 0 |
| Slates and Slaters work | 45 | 2 | 0 |
| Smiths work and Iron | 5 | 12 | 0 |
| Glaziers work, Lead & Painting | 7 | 12 | 0 |
| Paviours work within and without & Carriage of Pebbles | 16 | 13 | 4 |
| Labourers work | 8 | 12 | 8 |
| 360 | 15 | 0 |

On 29 August 1745, around 300 Jacobites attacked Ruthven Barracks which was held by fourteen government soldiers under the command of Sergeant Terrance Molloy, during the Jacobite Rising of 1745. The garrison held out and Molloy was promoted to lieutenant.
The Jacobites attacked again on 10 February 1746, this time equipped with artillery. Knowing that he would not be able to withstand an artillery bombardment, Molloy surrendered to the Jacobites who took food and bedding before setting the buildings on fire.
Following the Jacobite defeat at the Battle of Culloden in April 1746, the remnants of the Jacobite army assembled at Ruthven Barracks with the intention of continuing the campaign. It was here that they received the final order from Charles Edward Stuart: “Let every man seek his own safety in the best way he can”.
Describing the barracks in the Proceedings of the Society of Antiquaries of Scotland in 1913, Major W. Mayers-Griffith stated:
Loopholed towers at the east and west corners guard the two entrance gateways, so placed that they can enfilade the south-east and northwest walls, in the centre of each of which the gateways are pierced. The walls are also loopholed, and arches all round them serve the double purpose of recessing the meurtrieres and of providing a platform for the sentry walk.
The western tower, practically square, has windows and a chimney, and was probably used as a guard-room. The eastern tower, though similar, has, owing to the unsymmetrical shape of the whole building, as mentioned above, its south-east and north-east walls acute-angled. Forming the side walls of the barrack square are three-storeyed buildings, loopholed outwards, but having windows giving on to the square. Each block is divided into three compartments, with doors leading into the central house.
As there is no trace of a governor’s lodging, which in Forts George and Augustus was built over the main entrance, it is probable that one of these compartments was used for that purpose and another utilised as officers’ quarters. There are no signs now of the stone sentry-boxes so prominent on the bastions of Edinburgh Castle and Fort Augustus. They may have been battered down during the Jacobite siege. Even more striking is the absence of any sort of gun-emplacement, which goes to prove that Ruthven was essentially a barracks rather than a fort.
There are no bastions, no glacis, no lunettes, and the shape of the roofs, even those of the corner towers, is that of an ordinary house. This is the more odd, as Forts William, George, and Augustus were fortresses first and barracks after; and Wade, who built them all, must have known that sooner or later Ruthven would have to stand a siege.
To reach the second block of buildings one leaves the barrack square by the north-west gate, and crosses an open space, probably once the parade ground. This block consists of a two-storey house with four entrances, two facing the main barracks and two looking towards Kingussie, or north-west. Entering by the latter, one is faced by a blank wall, pierced by two doorways.
There are windows in the upper storey and recessed loopholes below. The existence of this wall within a wall seems to indicate the possibility of this building being used as a powder magazine. A second blank wall down the centre divides the house into two apartments, but to get from one of these into the other one has to go outside, or rather into the space between the outer shell and inner wall. If one room was the magazine, the other may have been the quartermaster’s store.
